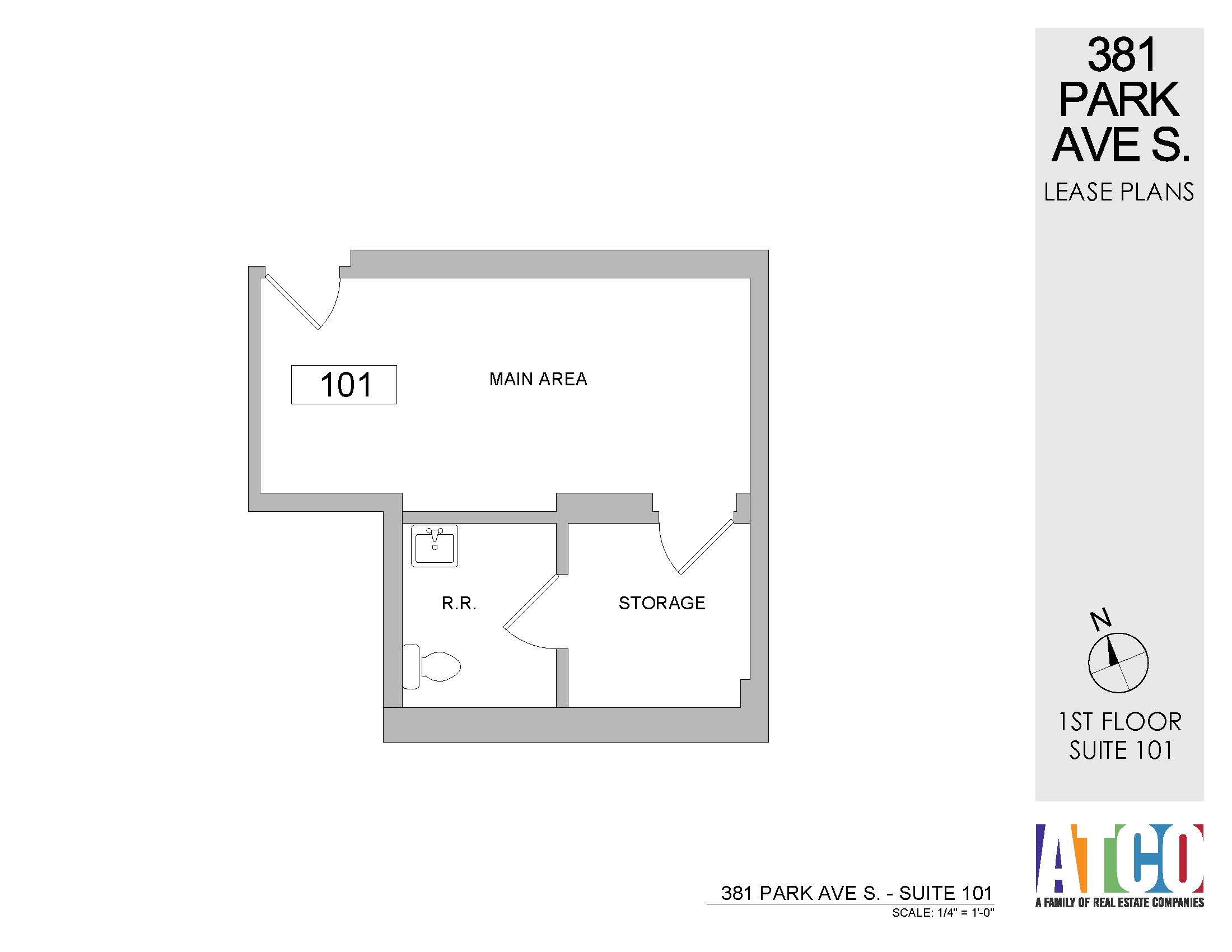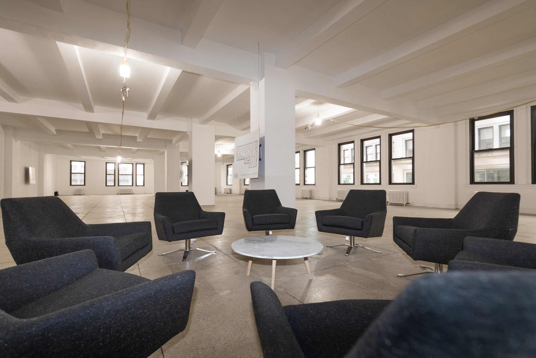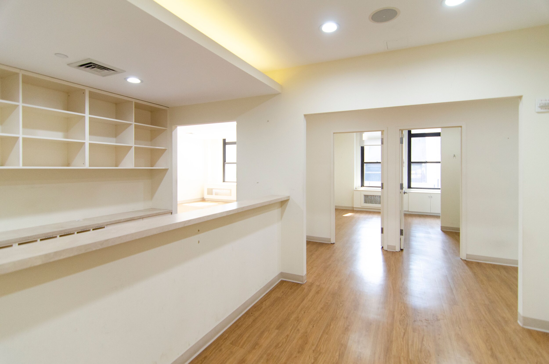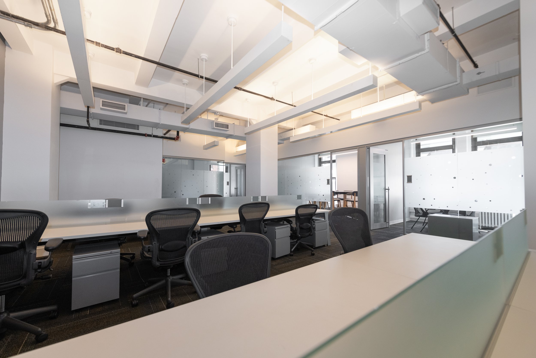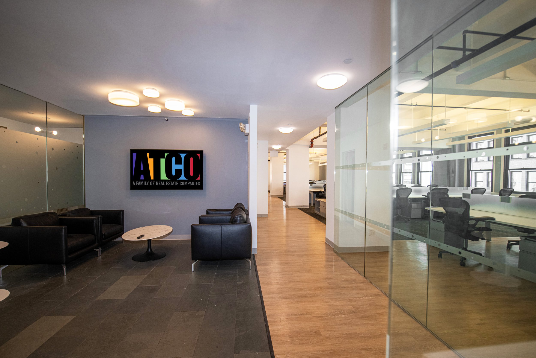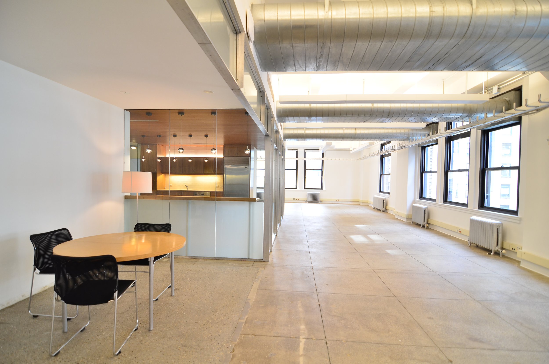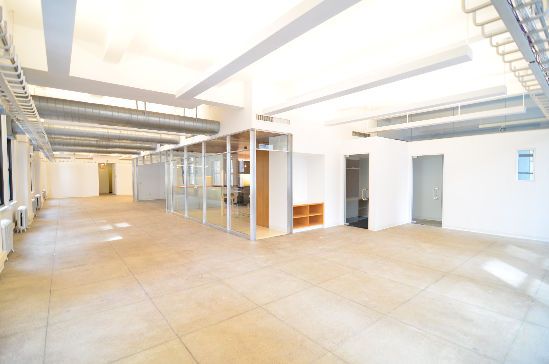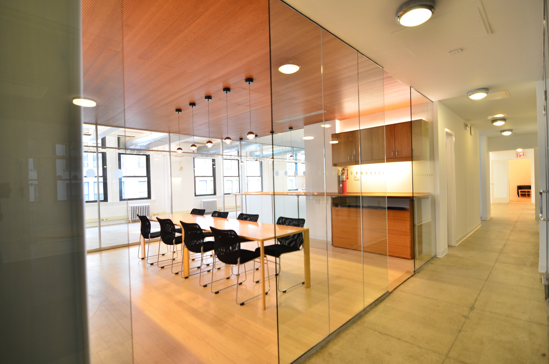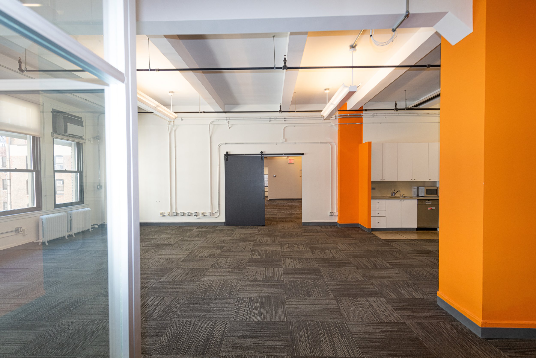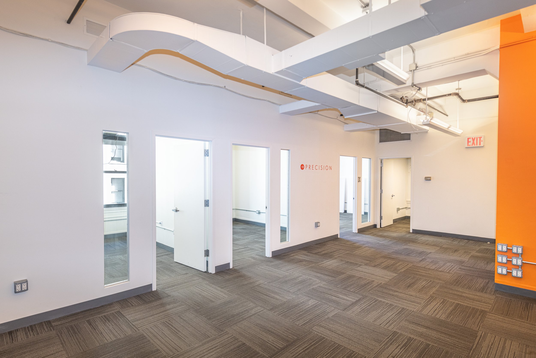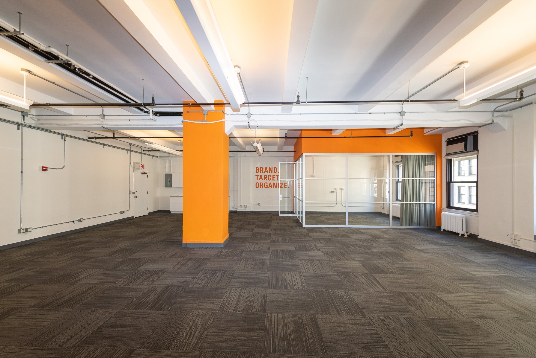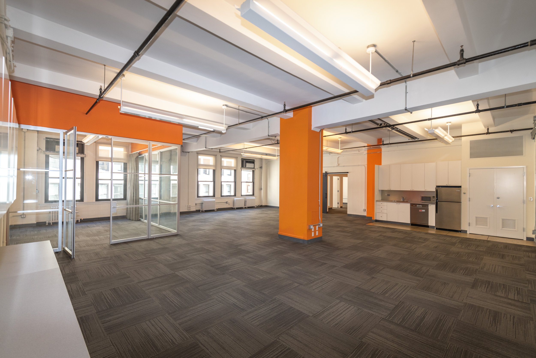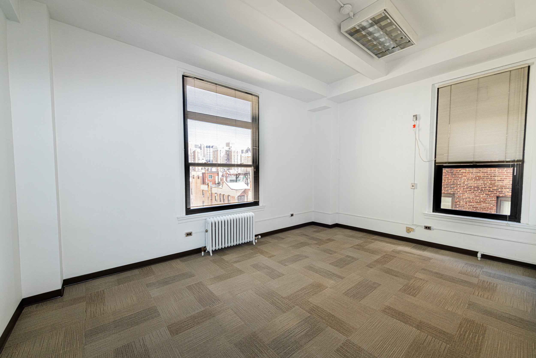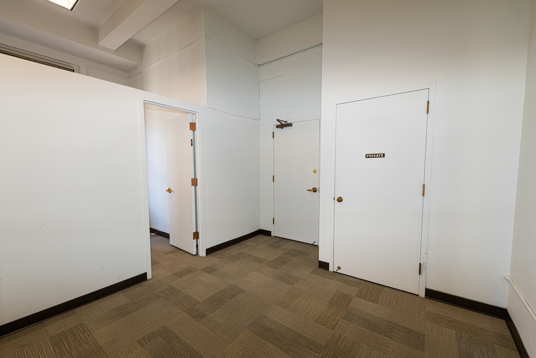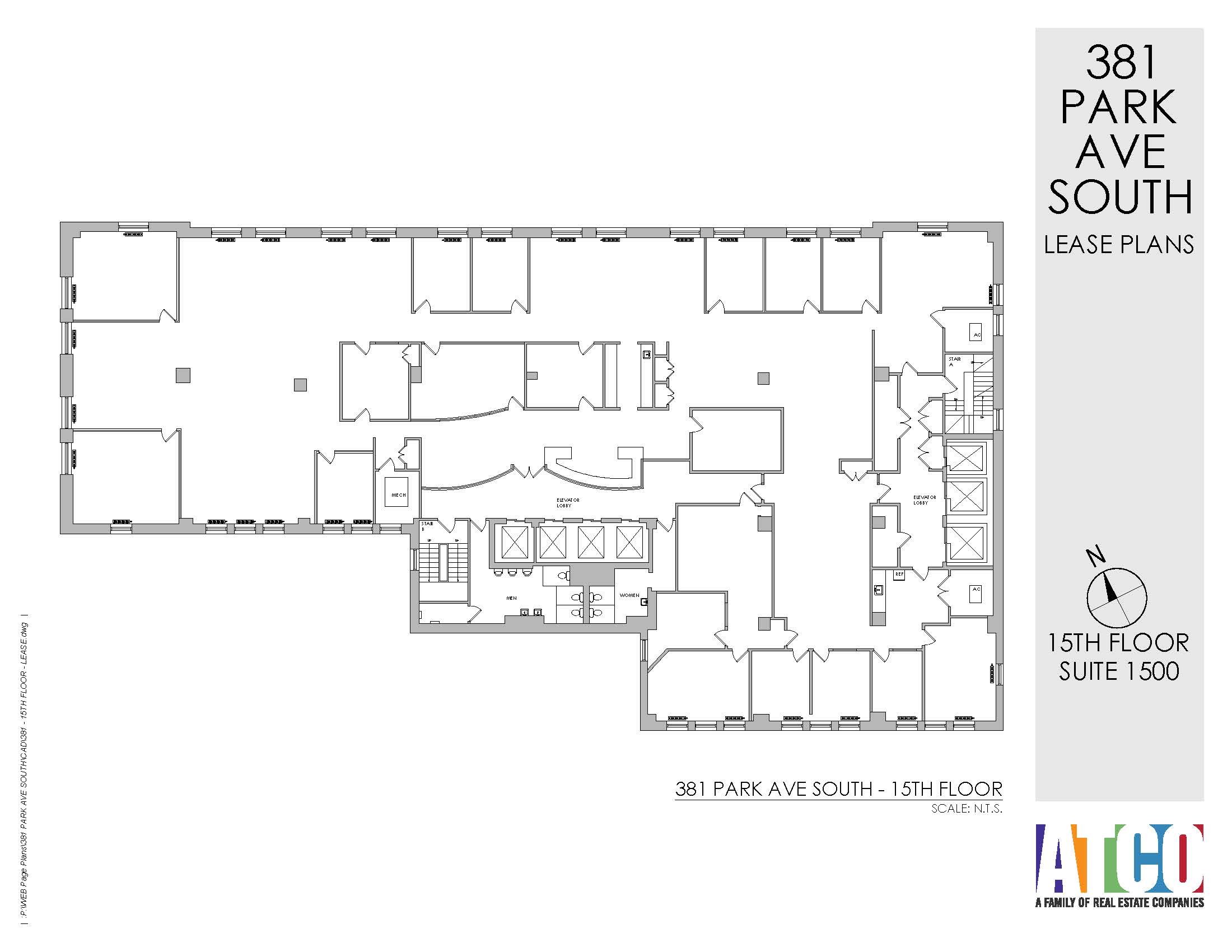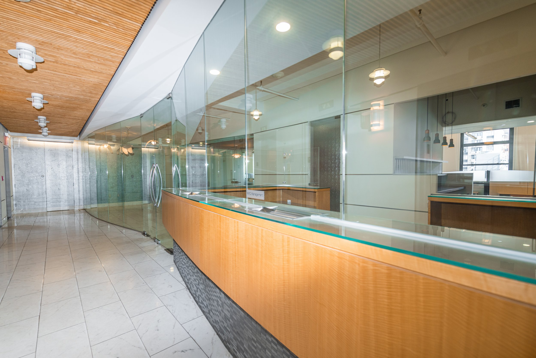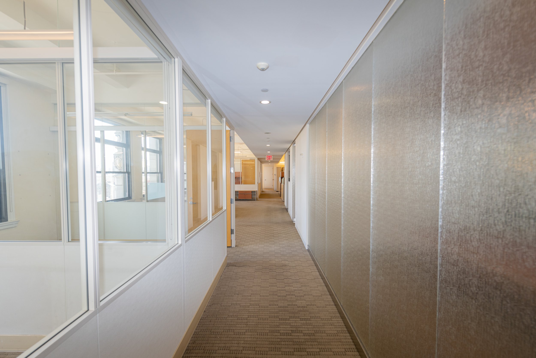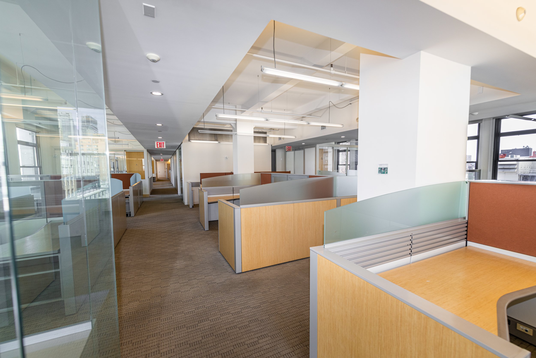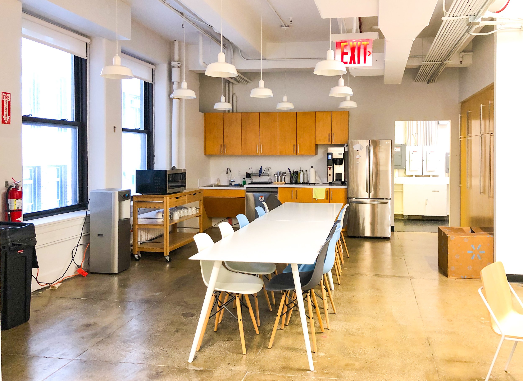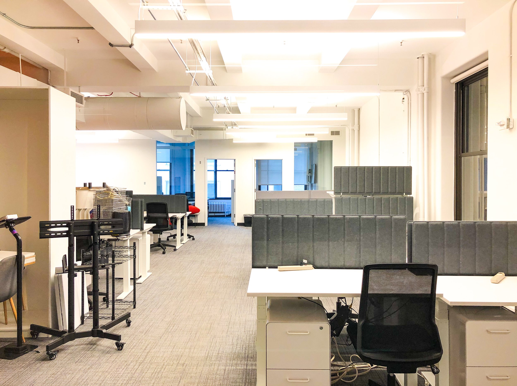Current Availabilities at 381 Park avenue south
1st Floor
Available Now
Partial 1st floor
425 SF
Space has great lobby exposure. Open space with private bathroom. Great for any office use or other low traffic uses.
3rd Floor
Available Now
Entire 3rd floor
14,000 SF
White-boxed space with concrete floors. Landlord will perform NBI for qualified tenant. Three sides of windows and exposure. Great natural light and city views. 12’ exposed ceiling. Tenant controlled central A/C.
Suite 401
Available Now
Partial 4th floor
10,439 SF
Space overlooks Park Avenue South with Northeast views and gets a tremendous amount of natural light. There are (4) private offices and (4) conference rooms. Space has a full pantry area. Approximately 70 workstations and an open team building area.
suite 428
Available Now
Partial 4th floor
2,572 SF
Bright space. Faces south, overlooking the Armory. Three rooms, open area, pantry, and storage.
5th Floor
Available Now
Entire 5th floor
14,000 SF
Six windowed offices, five interior offices, four breakout rooms, reception, and large windowed open area. Large conference room and pantry with seating area. Very bright space with four sides of light. Tenant controlled A/C unit. Raised floor IT room. Storage, flexible terms. Plug and play furniture can be made available.
Suite 601/613
Available Now
Partial 6th floor
6,994 SF
Pre-built creative space. One executive corner office. Three windowed offices. Reception area, conference, large modern kitchen and open area. Double corner unit with three sides of windows and exposure. Great natural light. 12’ exposed ceiling. Tenant controlled A/C with spiral duct work.
Suite 615
Available Now for Sublet
Partial 6th floor
1,154 SF
Three office suites, two of which have large windows. Cubicle open area, storage closet, carpet and wallcovering throughout space.
suite 621
Available Now
Partial 6th floor
2,201 SF
Built space has good natural lighting with two offices, an interior conference room, pantry and storage area.
Suite 801
Available Now
Partial 8th floor
3,974 SF
Bright space that faces south with polished concrete flooring met and new carpeting throughout the space. There is one large conference room as you enter the vestibule of the space. Three offices, a main workstation area with 8 cubicles, pantry area, and one storage room.
Suite 815 /817/ 819
Available Now
Partial 8th floor
4,388 SF
There is one large glass conference room with a main “bull pen” area. Pantry with stainless steel appliances. IT Closet and 7 offices.
Suite 823
Available Now
Partial 8th floor
1,006 SF
Reception area, one conference room and pantry. Window exposure and partial view of 26th Street.
Suite 1001
Available Now
Partial 10th floor
4,747 SF
North-facing suite with a glass entrance. This suite offers three (3) large enclosed offices, one of which can be used as an additional conference room or team meeting area. One large conference room. Spacious updated pantry. The space has large cubicle workstations with seating.
Suite 1015
Available Now
Partial 10th floor
2,412 SF
Four private offices each with a window. One conference room with an open cubicle area and a pantry.
Suite 1019
Available Now
Partial 10th floor
731 SF
Space provides an open cubicle area with drop ceilings. Four private offices each with a window. One large conference room and a pantry area towards to back of the office space.
Suite 1118
Available Now
Partial 11th floor
1,279 SF
Bright space with three (3) offices and an open workspace.
Partial 11th floor
1,577 SF
South-facing office that gets a lot of natural light. One interior conference room. Two entrance doors.
SUITE 1120
Available Now
Suite 1214
Available Now
Partial 12th floor
2,671 SF
White box space facing the northeast side of 27th Street facing Park Avenue South. Space can accommodate private offices, open workspace and conference room.
Suite 1123
Available Now
Partial 11th floor
1,442 SF
Southern facing suite with views of the armory. Space offers reception area and four (4) offices.
Suite 1216
Available Now
Partial 12th floor
2,668 SF
This space offers a reception area and large conference room a with four (4) private offices.
Suite 1310
Available Now
Partial 13th floor
1,644 SF
Raw space with high ceilings. Located in the front of building with great views.
15th floor
Available Now
Entire 15th floor
14,000 SF
Glass entrance with tile flooring. Cubicle work spaces throughout the space. One large and one small conference room. Pantry kitchen area with stainless steel appliances. IT and storage closets. Private restrooms for the floor.
Penthouse
Available Now
Penthouse
2,267 SF
Unique sun-drenched penthouse. Two private offices, roof access potential. Ideal creative use for advertising, media, entertainment
Current Availabilities at 373 Park avenue south
ground floor
restaurant
Available Now
Ground Floor, Mezzanine and Lower Level
6,500 SF / 90 SF / 7,310 SF
New To Market | Turn-Key Restaurant Space | First Time Available in 15+ Years!
True second-generation built restaurant with equipment and utilities in place. Column free space. Full Kitchen on both the ground floor and lower level. Lower level is legal selling space.
2nd floor
Available Now
Entire 2nd floor
8,732 SF
This space overlooks Park Avenue South with tons of natural light. Newly renovated, open work concept with the option of eight (8) private meeting areas to utilize as conference room space or office throughout. There are also private phone booths, a large community pantry and an ADA compliant restroom.
6th floor
Available Now
Entire 6th floor
8,732 SF
Beautifully built, bright, high-end office space. Seven offices, open area, well-appointed central pantry, and phone booths. Former co-working Space. Furniture included.
7th floor
Available Now
Entire 7th floor
8,732 SF
Full floor built second generation. Office intensive space. Three executive size offices, twelve associate size offices. Large conference room and pantry.
10th floor
Available Now
Entire 10th floor
8,732 SF
Built Space with a focus group installation and pantry. Suitable for Learning Center, Focus Group, Doctor’s Office, Meeting rooms.
For additional information about our availabilities, please contact:
Robert T. Tunis
Vice Chairman
Direct: +1 212 716 3818 | Mobile: +1 646 232 3128
Kyle Berlinsky
Global Brokerage Services | Tri-State
Mobile: +1 516 521 2424 | Direct: +1 212 716 3650
Joseph Mangiacotti
Managing Director | New York
Direct: +1 212 716 3516 | Mobile: +1 914 424 2877

